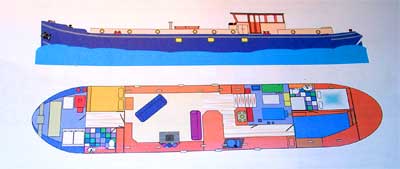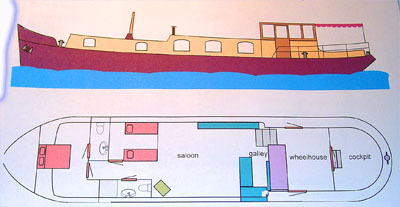We started building traditional ‘Luxemotor’ barges with either a continuous coachroof or a raised section for the galley area. Our last barge is quite different having an open well deck aft.

These barges have a walk-way through to the rear aft cabin. This eliminates the need for two sets of stairs in the wheelhouse. The two sleeping areas are at opposite ends of the barge giving greater privacy. Each has its own en-suite shower room.
The raised galley area allows larger water tanks to be fitted and visibility
is improved.
The original ‘sheer’ of the Dutch barge is retained by raising
the hull sides above the deck. This means that the deck is easy to walk about
on (you are not walking up or down hill all the time) and the fit out below
is more straightforward. The coachroof itself is kept fairly low and can
be considered as ‘sitting out space’. One barge now has guard
rails around the rear coach roof and is fitted with canvas ‘dodgers’ This
makes for a good area to sit out in and to entertain
Our latest barge has an open cockpit with
an awning behind the wheelhouse. The rear part of the coach roof is raised,
providing a good view to the outside.
There is one bathroom with w.c. and shower, and a second with w.c. and
hand basin.
There is an open plan galley and lounge with a squirrel wood burning stove
at the forward end.
This particular vessel will have a second twin bedded room, but it is possible
to make this into a study, a futon providing the additional berths when
required.

